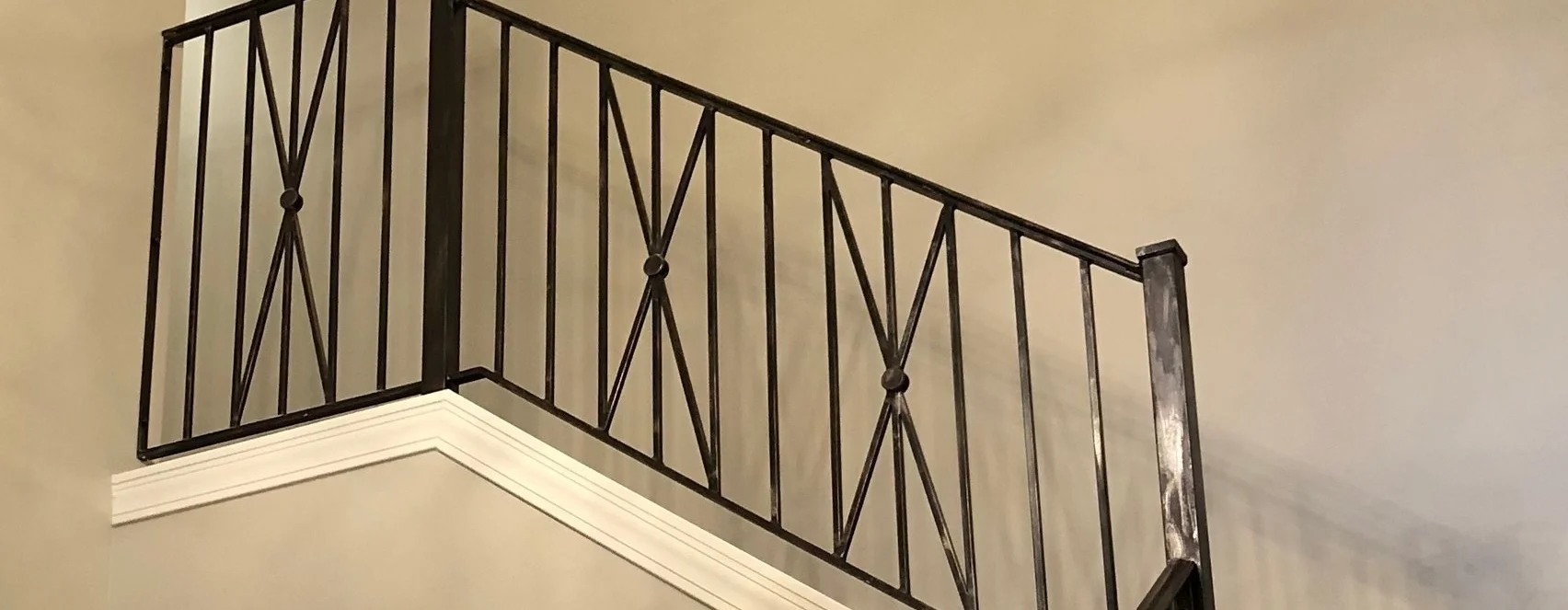New Construction
4 BED · 3 BATH · 2550 SQ. FT.
This open-floor-plan home was designed with 10-foot ceilings and engineered 6" hardwood flooring throughout the downstairs. Upgraded sisal carpet was used in the upstairs of the home. Unique light fixtures were selected throughout, and cabinets were painted in custom colors. Quarzite countertops were used in the kitchen and quartz in all the bathrooms. The home's staircase has specially designed bronze-colored iron rails. A large wood fence encloses part of the large 1+ acre lot.











