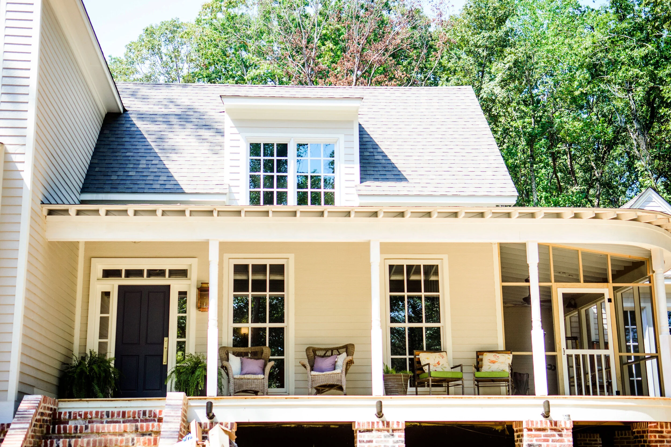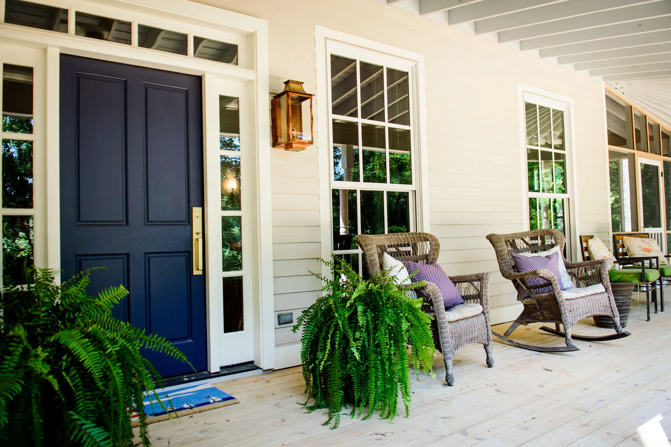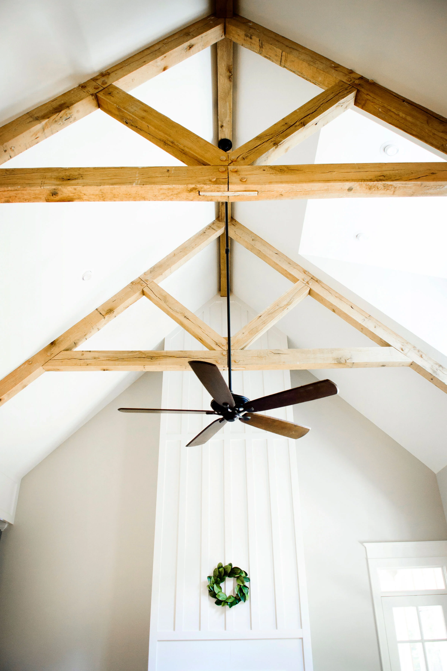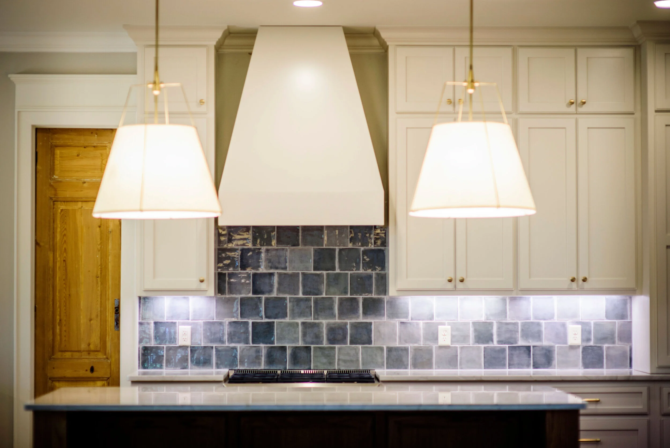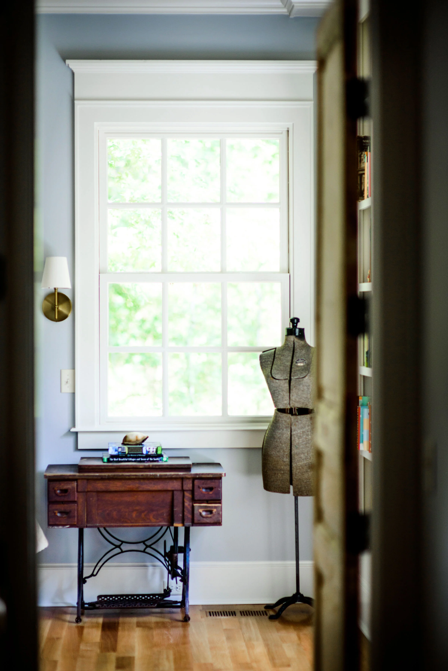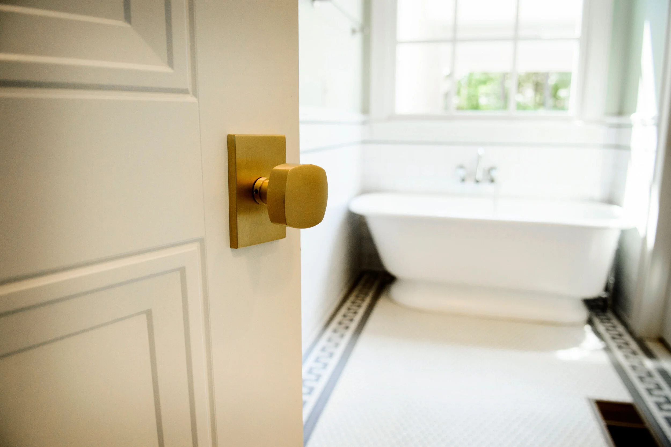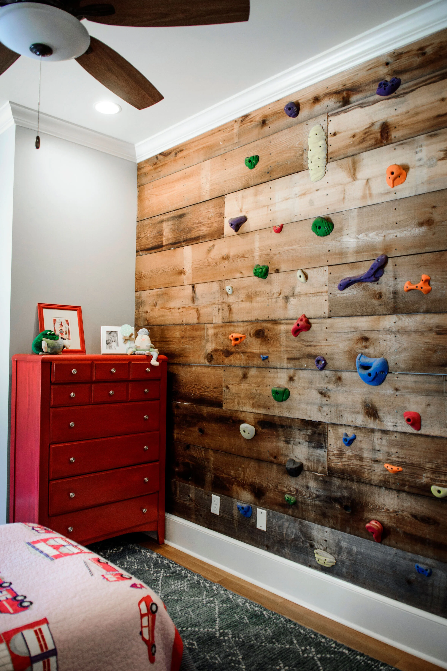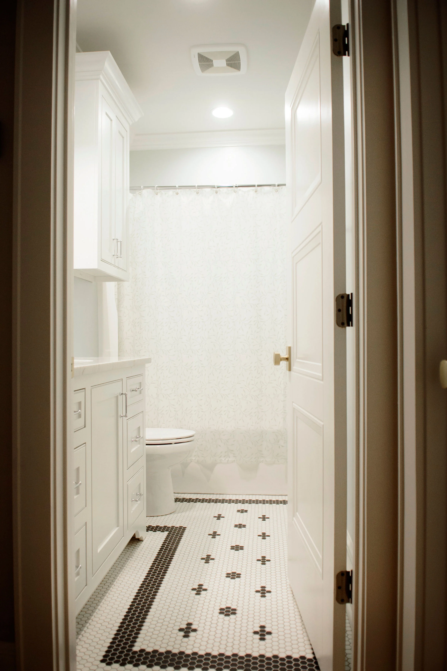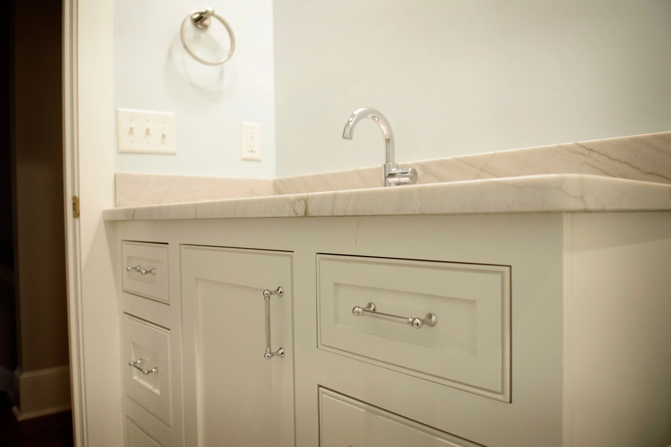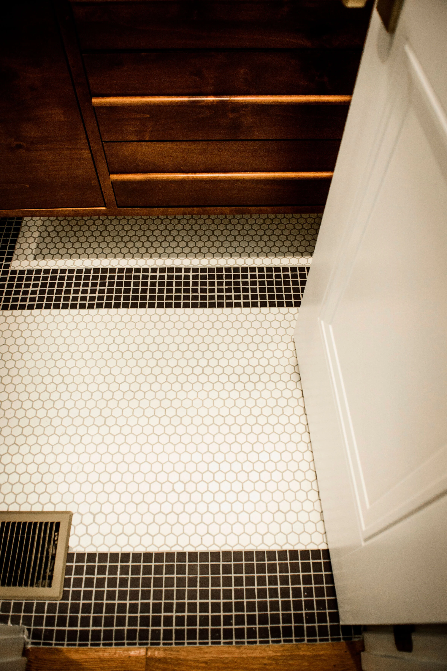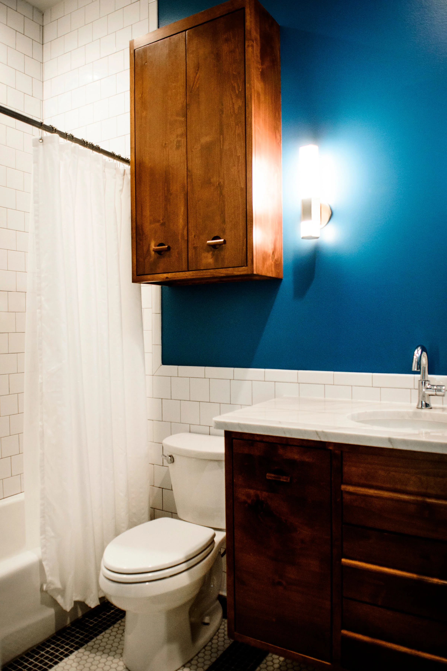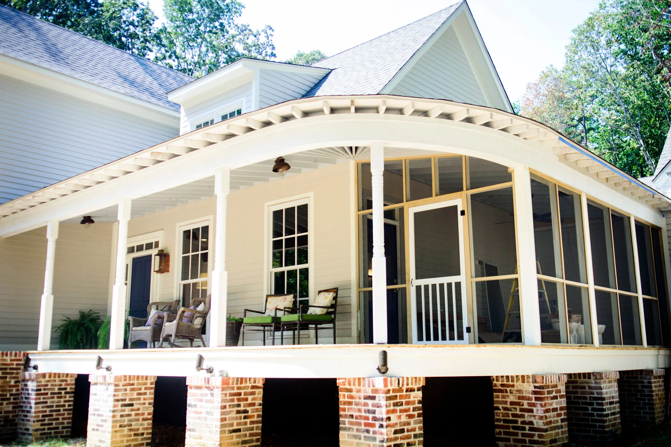New Construction
4 BED · 3 BATH · 2450 SQ. FT.
This home was custom built to accommodate a young family with 4 children. A spacious living room opens into a kitchen with an island to seat 4 and flows to a large dining space.
Tall picture windows and ample outdoor porch space were important for enjoying the beautiful views of a lake and wooded property.
The goal for this home was to create a traditional, southern-style home that blended the feeling of old with modern. Large molding, white oak flooring, transoms over exterior doors, and mosaic floor tile in the bathrooms all contribute to this look.
A favorite feature in this home were the white oak beams that were placed in the living room. The beams were made from trees cut down on the property, and built in true mortise and tenon construction.

