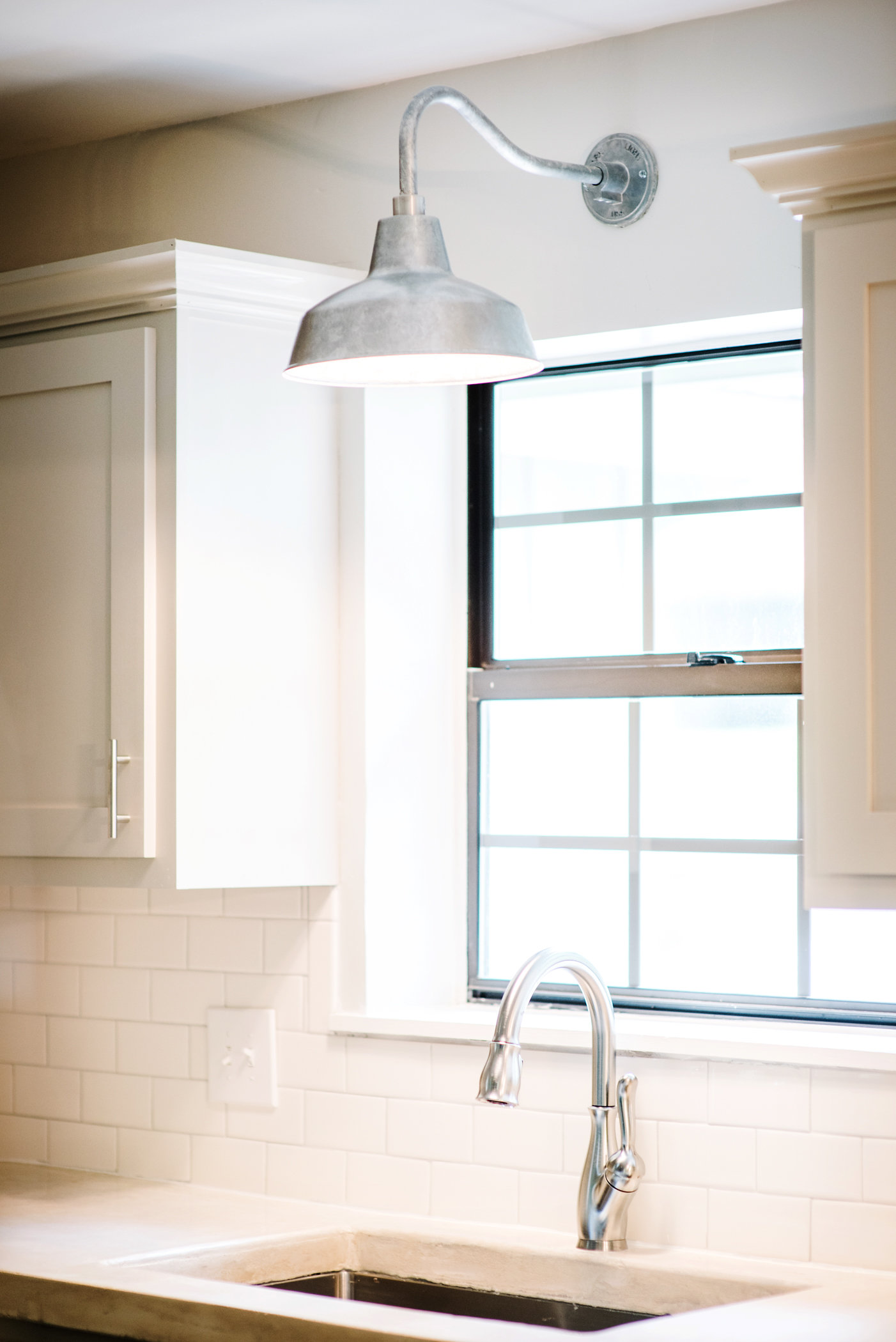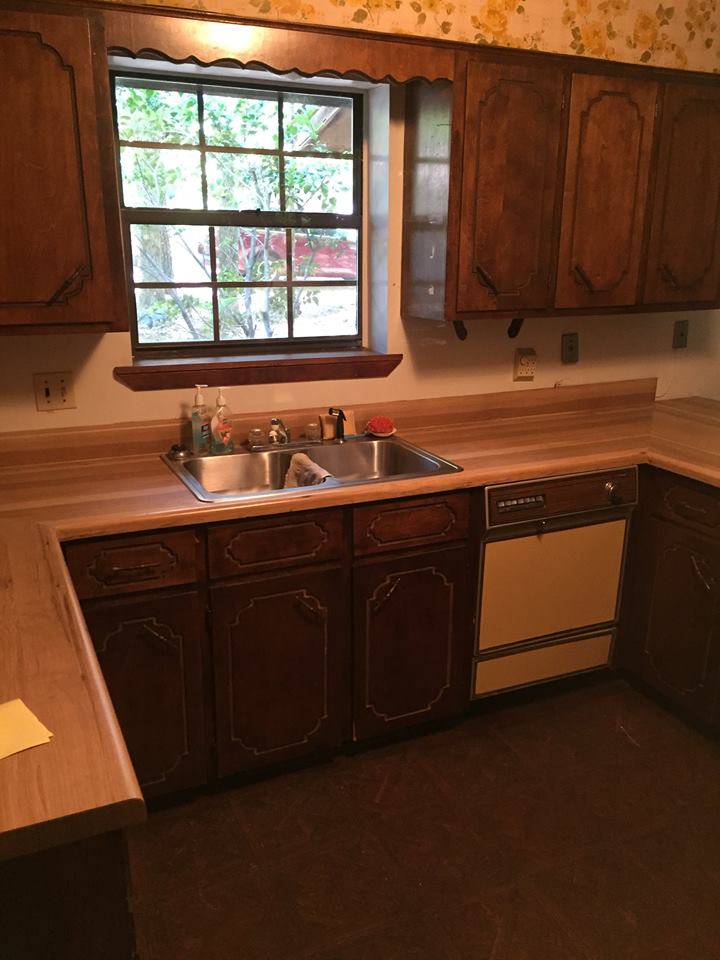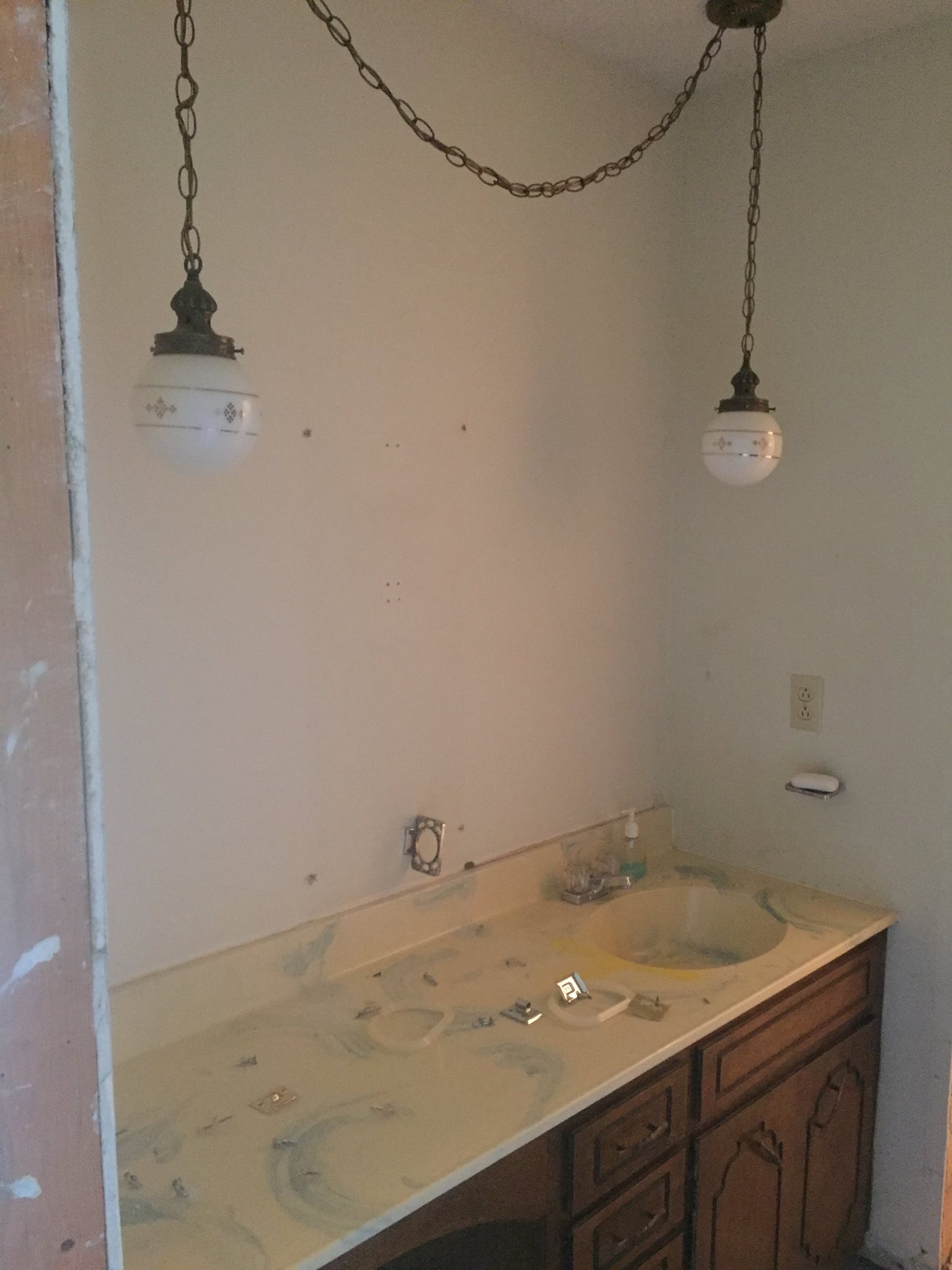Whole Home Renovation
3 bed · 2 bath · 1450 sq. ft. · Originally built 1970s
This project's entire home renovation provided a lively refreshment to an aged home. A new kitchen was added featuring custom cabinetry, concrete countertops and subway tile back splash. Farmhouse style pendant light fixtures, new doors, trim and recessed lighting were installed throughout the home. The home's two bathrooms were transformed with custom cabinetry and concrete countertops. The original cedar from the exterior of the home was replaced by Hardie siding wood above the garage and reclaimed for use as an accent wall surrounding the fireplace and living room.
Challenges to this project include salvaging as much possible wood from the home's exterior which had previous water damage. The home's exterior was transformed with all new brick, wood paneling above the garage and roofing. A new driveway and landscaping were installed.
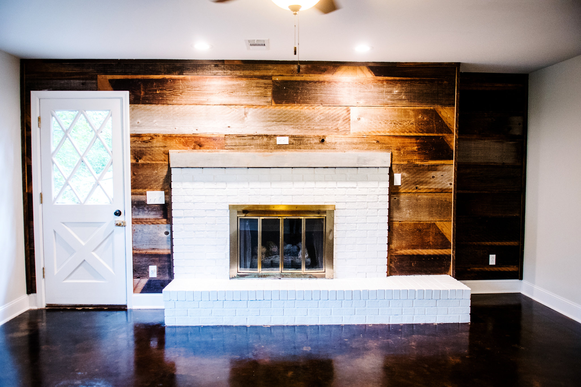
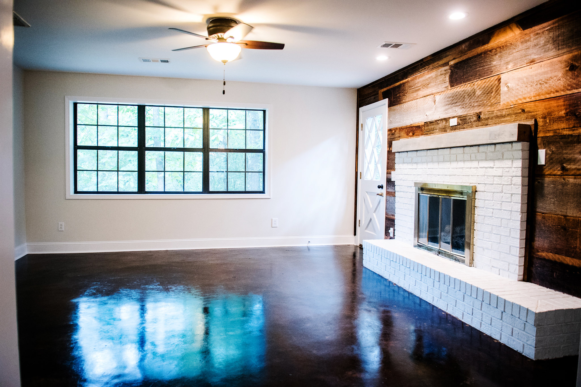
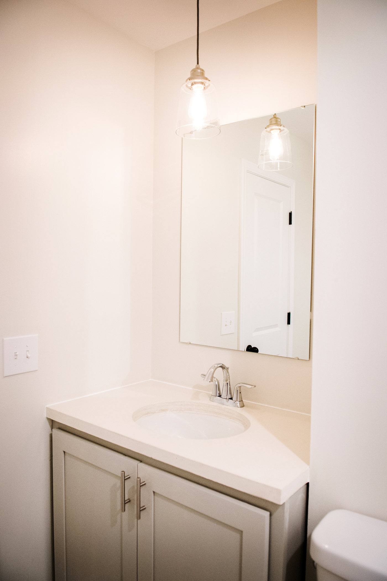
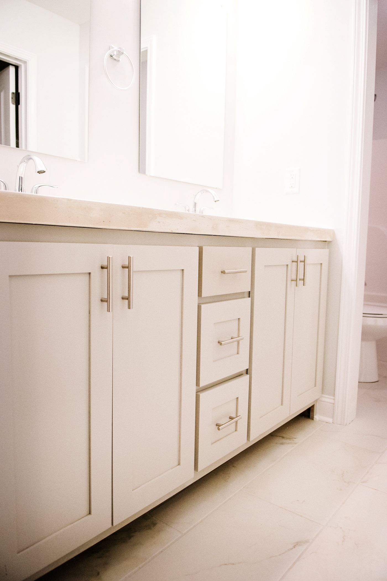
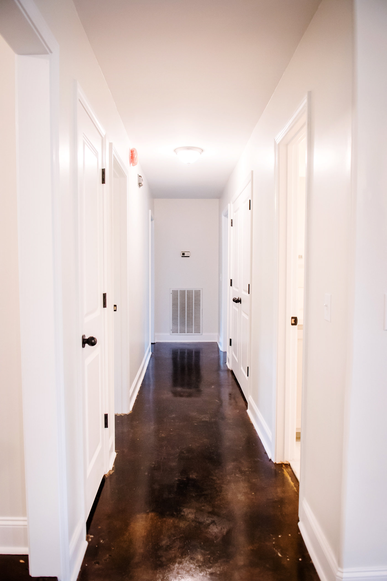
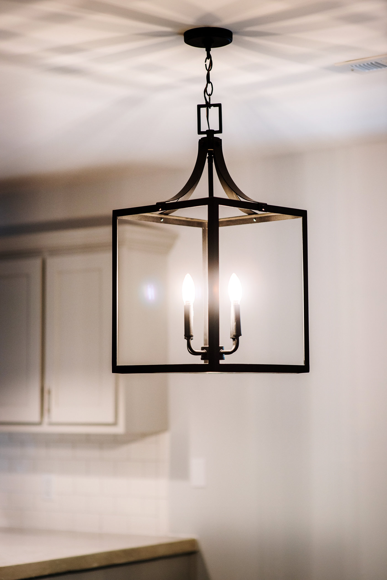
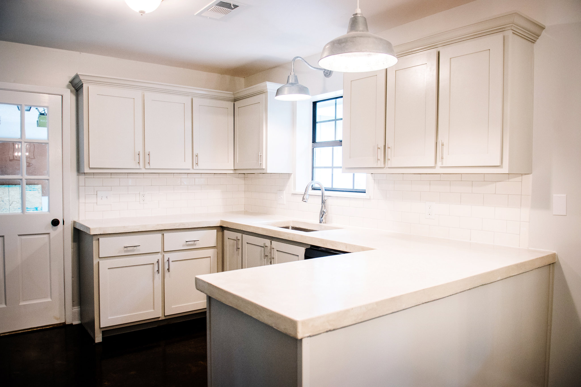
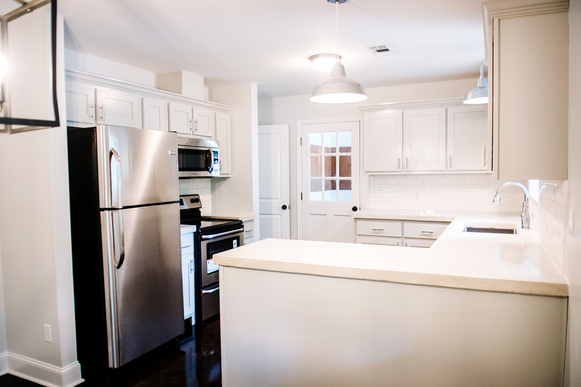
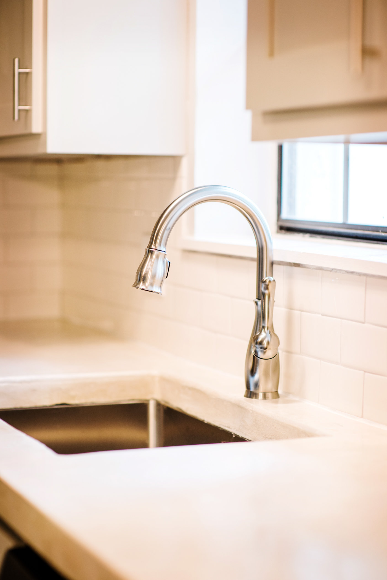
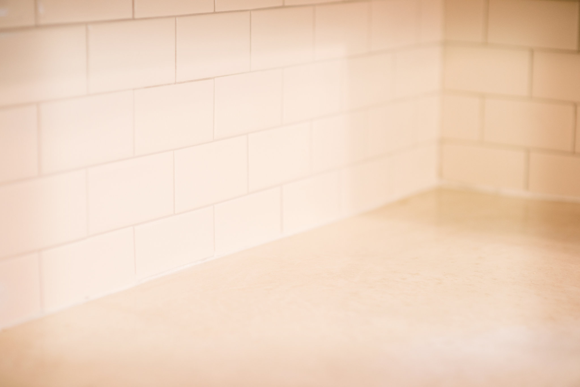
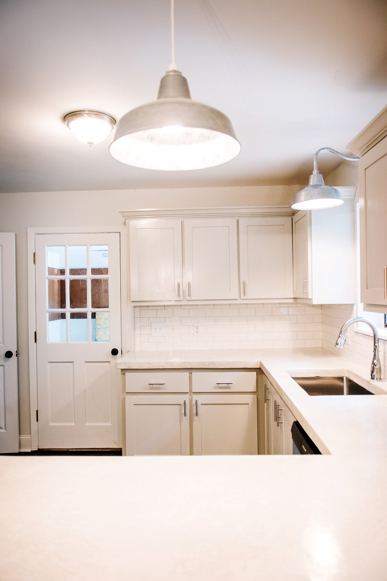
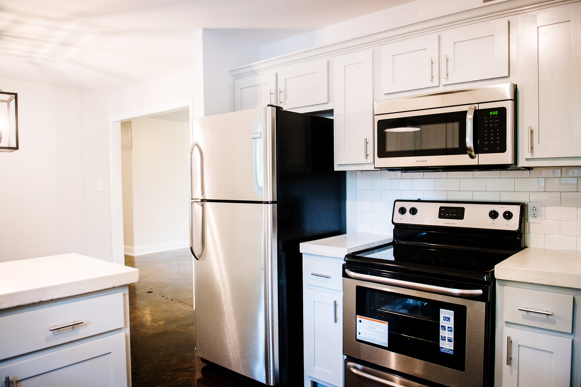
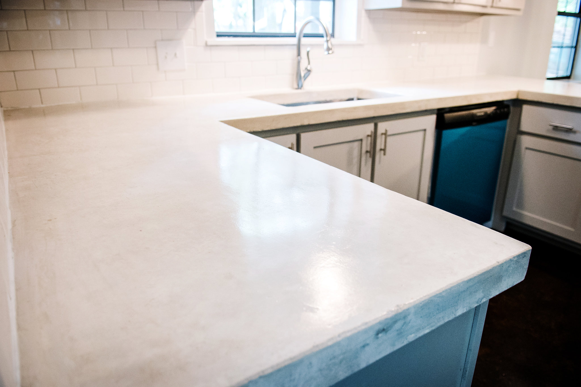
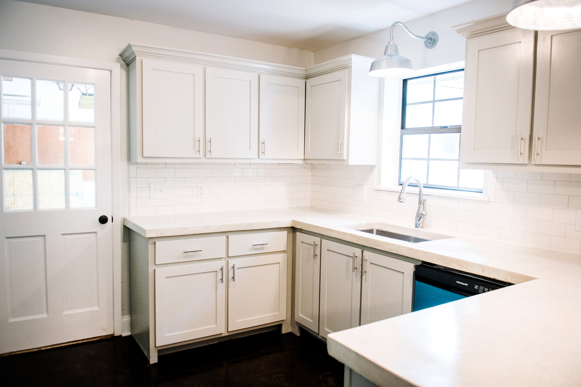
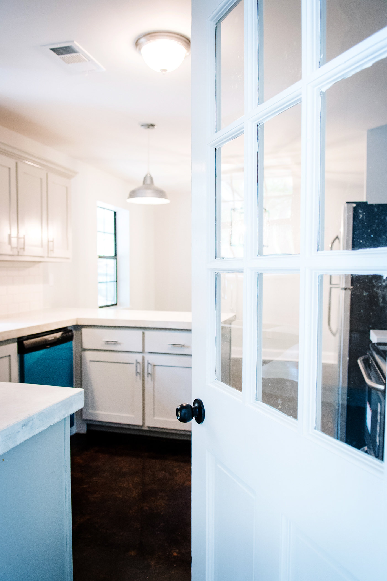
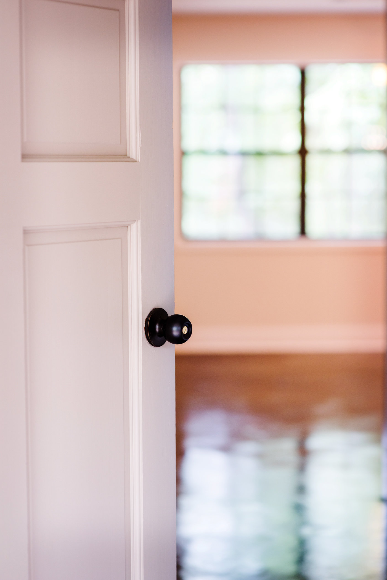
Before
This home remained untouched since its construction in the late 1970s. Existing water damage that was not attended to had caused extensive cosmetic damage to the home's exterior. Outdated wallpaper hung from the home's walls and wood cabinetry throughout the home was severly aged. The home's increasingly aging look and declining condition made renovations necessary.
2018 Best in Mississippi Awards
WINNER: Single Family Remodel/Renovation




