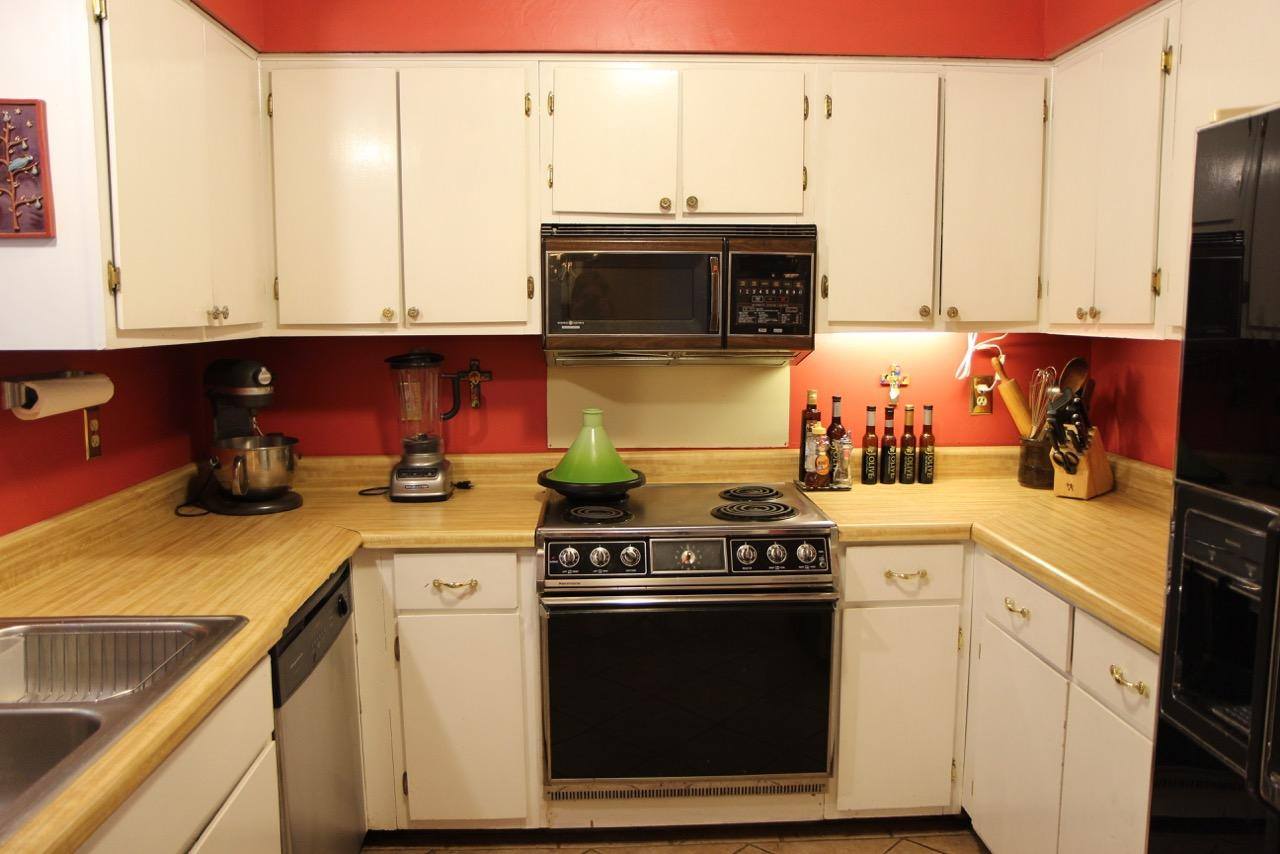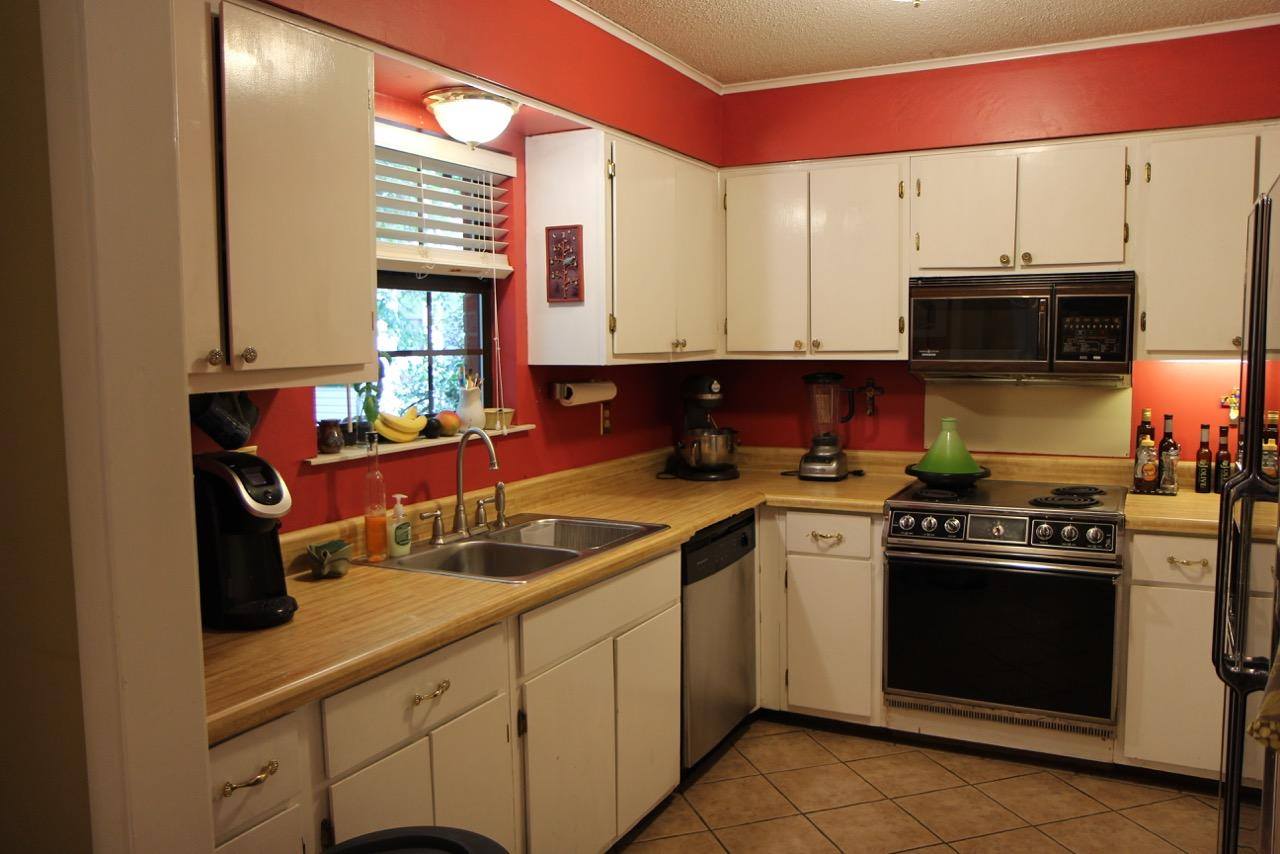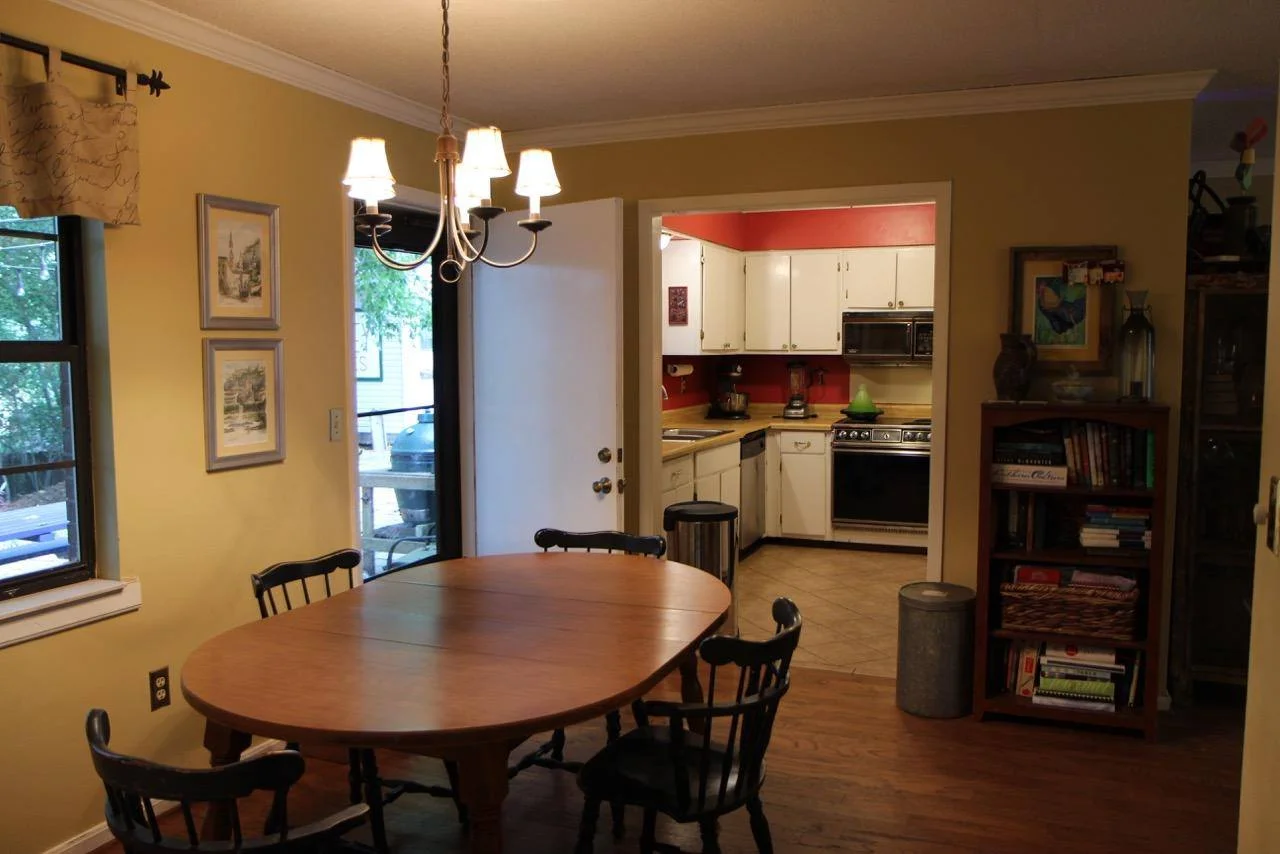Kitchen Renovation
complete remodel · Originally built 1979
With the removal of two interior walls, this project extended to the main living space. The kitchen itself was transformed with custom cabinetry, quartz countertops, stainless-steel appliances and ceramic tile backsplash. Challenges included maximizing storage in a 10-by-10-foot layout, as well as matching and blending the original crown molding for one cohesive space.
What had been a wall separating the kitchen from the living room was redesigned as a peninsula bar for added seating. New recessed lighting was added to the kitchen, dining and living spaces. The original popcorn ceiling was resurfaced throughout the common space.
Before
The original kitchen was dark and dated, with crumbling laminate countertops and 12-inch soffits between the upper cabinets and ceiling. Demo was done carefully, allowing for the original cabinets and light fixtures to be given to a friend for reuse.
2018 Best in Mississippi Award
WINNER: Single Family Kitchen Renovation









