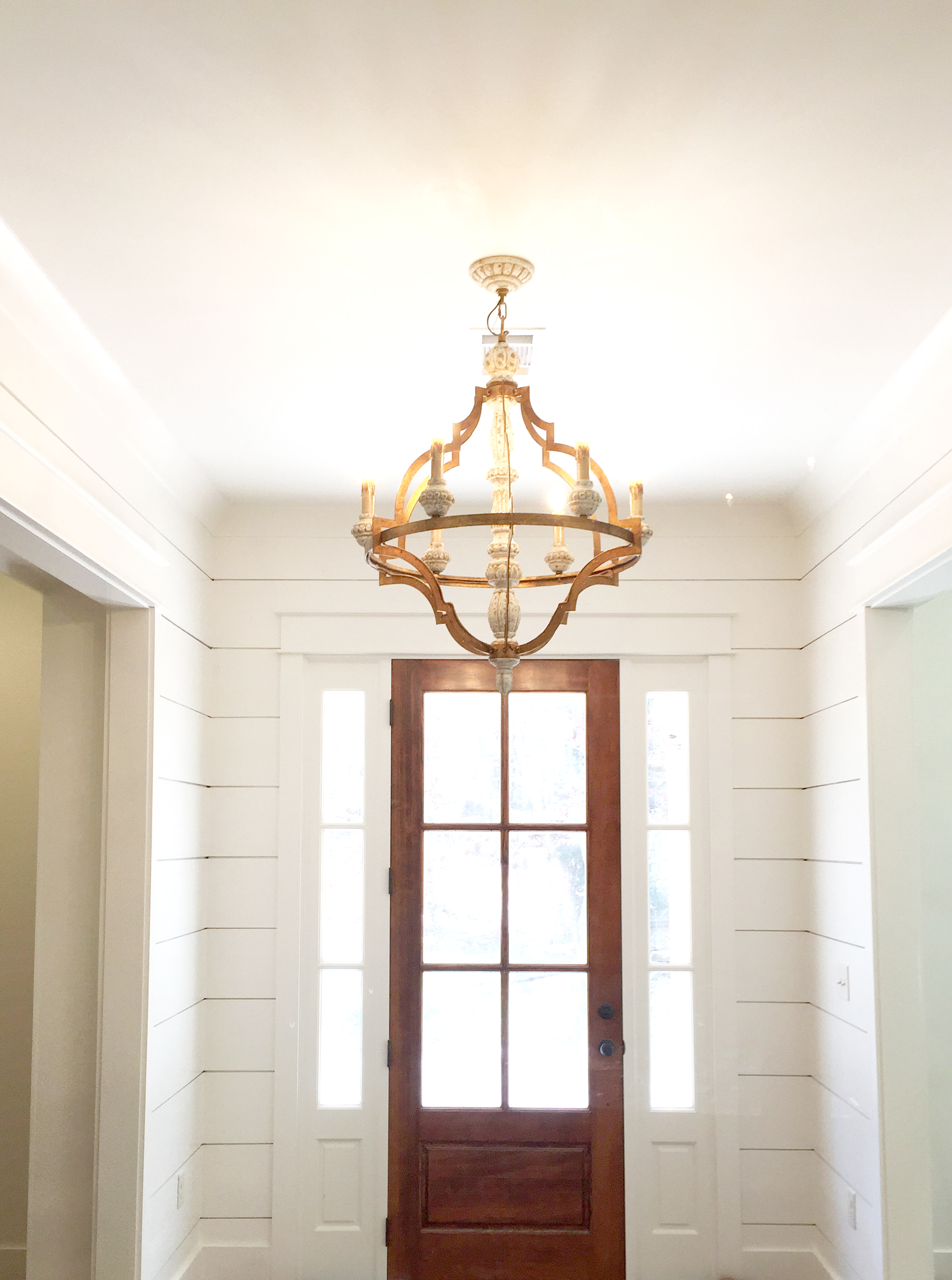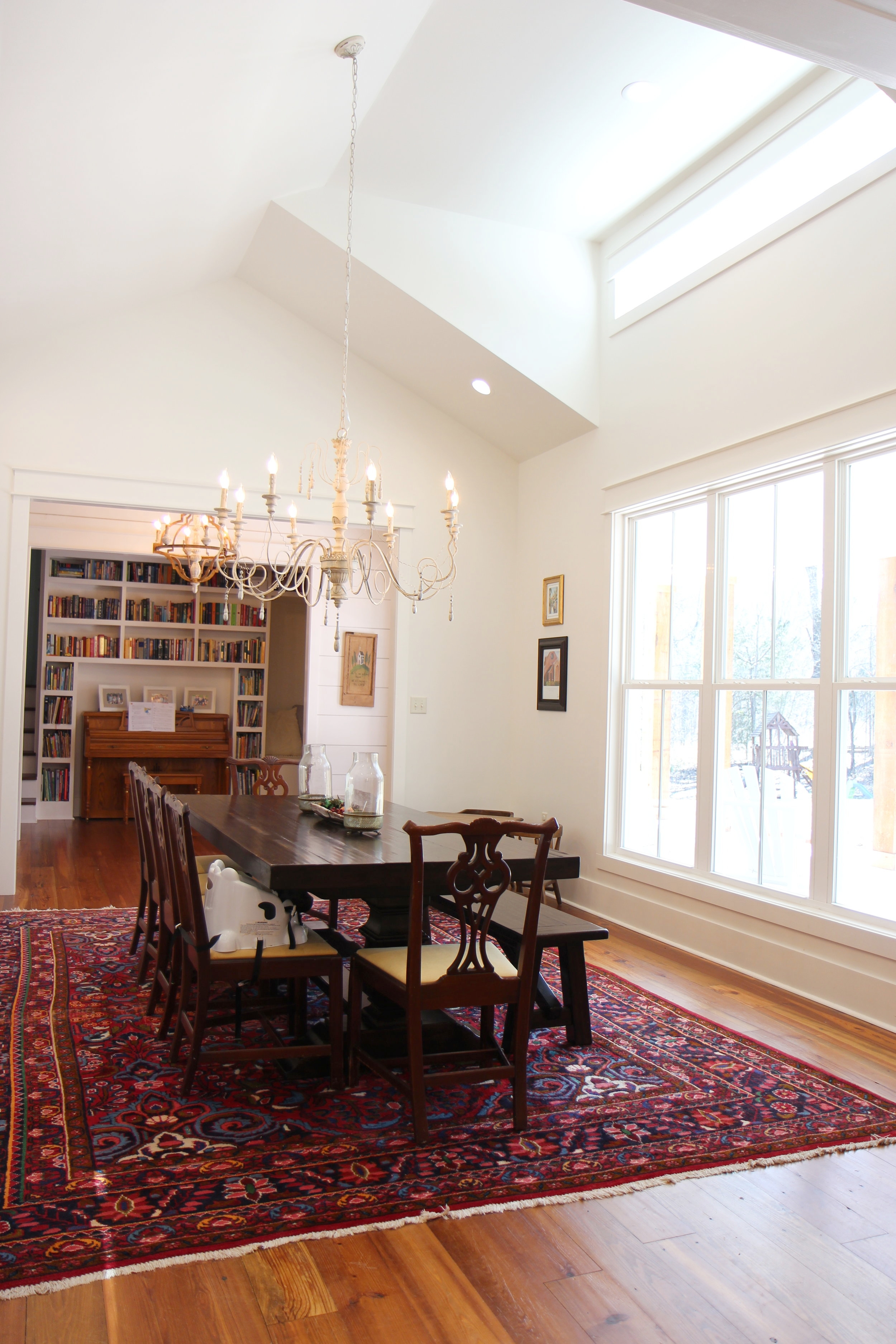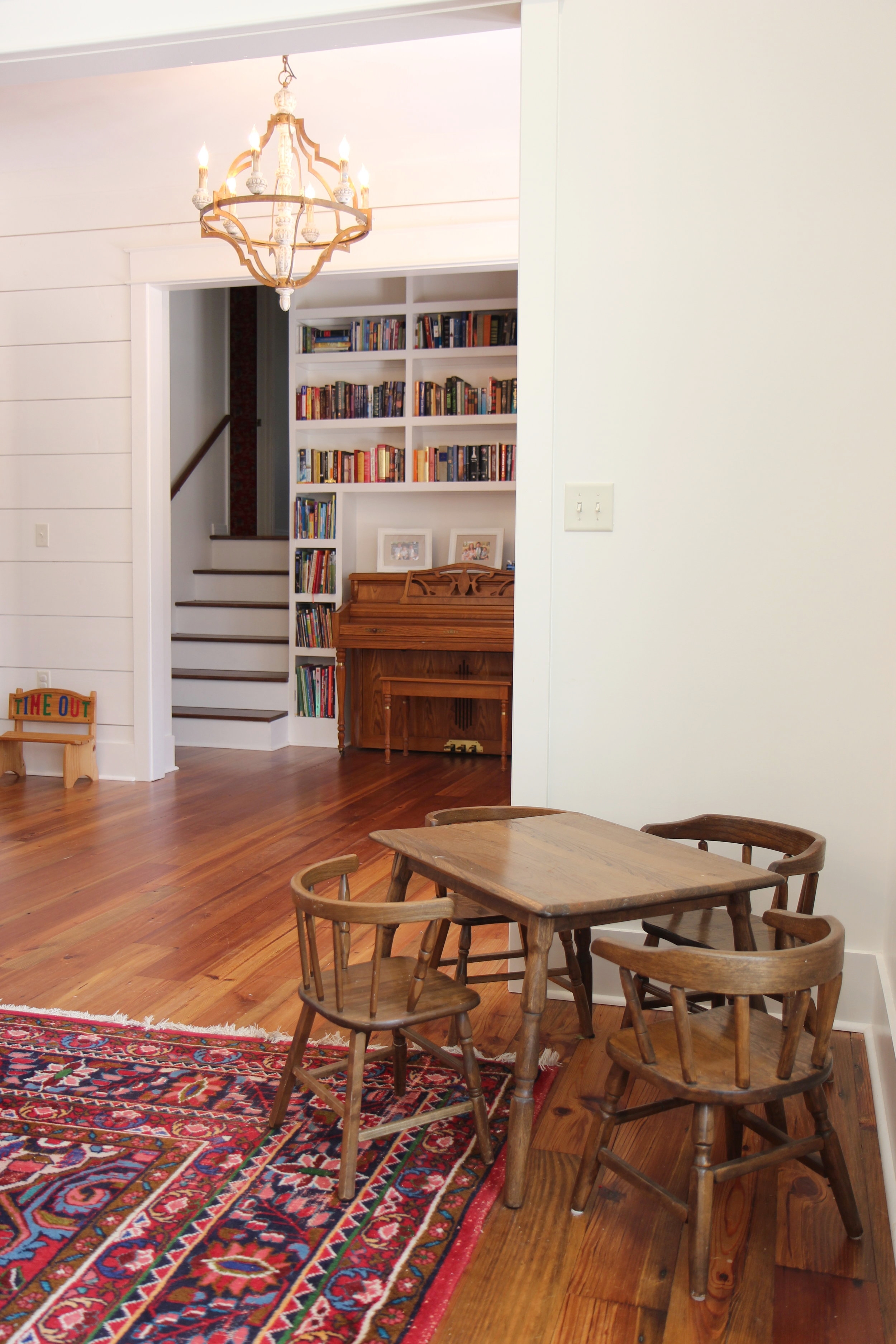Whole Home Renovation
5 bed · 4 bath · 4,000 sq. ft. · Originally built 1979
This project reclaimed square footage from an existing garage into a newly renovated kitchen with custom cabinetry and quartz countertops. The home's front entry way, lined with shiplap walls, was custom designed to serve as a transitional space between the two story and main floor sections of the home. Custom-designed doors and reclaimed heart-pine wood flooring were installed throughout the home. The living room space was expanded with 10-foot vaulted ceilings and recessed lighting. Box beams, handcrafted in Oxford from reclaimed wood, now enrich the living space. The original character of the home lives on through the living room fireplace, saved in the renovation, now adorned with a specially constructed cedar wood mantel. Challenges included salvaging the old parts of the home. While it would have been easier to completely tear down, the renovation extensively maintained the home's existing floor plan.
A new master suite was added encompassing a custom fireplace and sitting area. In the master bath, marble hexagon subway tile flooring was installed and a claw foot soaking tub was added. Outside the home, a covered parking area featuring wooden beams was constructed. The roof lines of the home were transformed to create consistent dimension. A 12-foot-deep screened porch was built on to the front of the home.
Before
Having not been updated since its 1979 construction, this split level ranch style home was ripe for an overhaul. Shag green carpet overwhelmed the home and the interior space was cramped and dark. Roof leaks were common. Outside, overgrown trees and complicated landscaping threatened the home's structure.

















